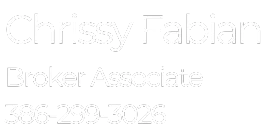For more information regarding the value of a property, please contact us for a free consultation.
Key Details
Sold Price $320,000
Property Type Single Family Home
Sub Type Single Family Residence
Listing Status Sold
Purchase Type For Sale
Square Footage 1,815 sqft
Price per Sqft $176
Subdivision Rolling Hills Un 01
MLS Listing ID OM697540
Sold Date 05/21/25
Bedrooms 4
Full Baths 2
HOA Y/N No
Year Built 2007
Annual Tax Amount $3,318
Lot Size 1.120 Acres
Acres 1.12
Lot Dimensions 160x305
Property Sub-Type Single Family Residence
Source Stellar MLS
Property Description
Beautiful 4/2/2 home on 1.12 acres in Rolling Hills! NEW ROOF 2025. This concrete/block/stucco home has 1815 ft living space. Large living room and dining room with vaulted ceilings and tile in living areas. Dining room has built ins for extra storage. Kitchen has breakfast bar, SS appliances, bay window, and pantry. Spacious primary suite has walk-in closet, dual sinks, walk-in shower, and water closet. Split bedroom plan with 3 more bedrooms and bathroom on the other side of the home. Inside laundry room with extra storage cabinets. Epoxy floor in garage. French doors to OVERSIZED screened lanai (27x13) and patio overlooking HUGE back yard with plenty of room for a pool and your toys. The GARDEN BEDS are a great plus! Peaceful neighborhood. NO HOA. Convenient to SR 200 and shopping, dining, medical, parks, Rainbow River, Rainbow Springs State Park, downtown Dunnellon, and the World Equestrian Center!
Location
State FL
County Marion
Community Rolling Hills Un 01
Area 34432 - Dunnellon
Zoning R1
Interior
Interior Features Ceiling Fans(s), Eat-in Kitchen, Split Bedroom, Vaulted Ceiling(s), Walk-In Closet(s), Window Treatments
Heating Heat Pump
Cooling Central Air
Flooring Carpet, Ceramic Tile, Laminate
Fireplace false
Appliance Dishwasher, Electric Water Heater, Range, Refrigerator
Laundry Inside, Laundry Room
Exterior
Exterior Feature French Doors, Lighting, Private Mailbox
Parking Features Driveway, Garage Door Opener
Garage Spaces 2.0
Utilities Available Cable Available, Electricity Connected
Roof Type Shingle
Porch Patio, Rear Porch, Screened
Attached Garage true
Garage true
Private Pool No
Building
Story 1
Entry Level One
Foundation Slab
Lot Size Range 1 to less than 2
Sewer Septic Tank
Water Well
Structure Type Block,Concrete,Stucco
New Construction false
Others
Pets Allowed Yes
Senior Community No
Ownership Fee Simple
Acceptable Financing Cash, Conventional, FHA, USDA Loan, VA Loan
Listing Terms Cash, Conventional, FHA, USDA Loan, VA Loan
Special Listing Condition None
Read Less Info
Want to know what your home might be worth? Contact us for a FREE valuation!

Our team is ready to help you sell your home for the highest possible price ASAP

© 2025 My Florida Regional MLS DBA Stellar MLS. All Rights Reserved.
Bought with WATSON REALTY CORP
GET MORE INFORMATION
Chrissy Fabian
Broker Associate | License ID: BK3217104
Broker Associate License ID: BK3217104


