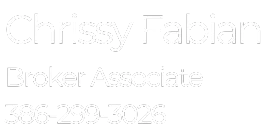For more information regarding the value of a property, please contact us for a free consultation.
Key Details
Sold Price $1,860,000
Property Type Single Family Home
Sub Type Single Family Residence
Listing Status Sold
Purchase Type For Sale
Square Footage 5,231 sqft
Price per Sqft $355
Subdivision Tree Tops North Ph 2B
MLS Listing ID U8191067
Sold Date 03/24/23
Bedrooms 5
Full Baths 4
Half Baths 1
HOA Fees $250/ann
HOA Y/N Yes
Annual Recurring Fee 3000.0
Year Built 2010
Annual Tax Amount $18,774
Lot Size 0.350 Acres
Acres 0.35
Lot Dimensions 111.65x138
Property Sub-Type Single Family Residence
Source Stellar MLS
Property Description
Have you been searching for an estate big enough for the whole family? Look no further than this stunning home located in the exclusive, gated neighborhood of Tree Tops. From the second you arrive at this magnificent home, you are greeted with vine-covered walls, rose quartz statues, a brand new roof and the only courtyard in the neighborhood showcasing your solid 8 ft Brazilian wood doors with leaded glass. When you enter this home, your eyes are naturally drawn to the large picture windows that look out onto the massive pool deck and lake. What may also catch your eyes are the coffered ceilings, gas fireplace and the stunning diagonally laid Brazilian hand-scraped hardwood floors that carry throughout the main living areas. We wouldn't be doing this home justice if we didn't note the wood casings throughout the arches of the home. On the west side of the home, you have the master retreat which features his and her closets, large windows, a door to the exterior and an ensuite fit for a king and queen. The ensuite features dual vanities, rain head shower, multiple shower heads, large soaker tub and a TV behind the mirror. This side of the home also has an additional bedroom currently being used as an office with a half bath for guests. The kitchen features two islands, one for prepping food and the other for seating, a pot filler, gas range, dual ovens, cabinet paneled refrigerator/freezer and let's not forget the hidden pantry/wine cellar. Off the kitchen is the family room with tons of natural light coming from the double set of pocket sliding doors. The remaining bedrooms are also on this side of the home with two additional bathrooms. Leading upstairs, you enter into a large game/club room with a movie theater attached. There is also a dedicated full bath as well. Also upstairs is a spacious balcony overlooking the dock and lake. Moving back downstairs, the screened patio features a gas fireplace, outdoor kitchen and a custom-built pool. The heated pool has a slide, grotto, and rock waterfall! After a long day, come home to cocktails out on the dock over the lake. Be sure to ask about the other upgrades at your private showing!
Location
State FL
County Hillsborough
Community Tree Tops North Ph 2B
Area 33626 - Tampa/Northdale/Westchase
Zoning RMC-16
Interior
Interior Features Built-in Features, Ceiling Fans(s), Coffered Ceiling(s), Crown Molding, Dry Bar, Eat-in Kitchen, High Ceilings, Master Bedroom Main Floor, Open Floorplan, Solid Wood Cabinets, Stone Counters, Thermostat, Wet Bar, Window Treatments
Heating Central
Cooling Central Air
Flooring Carpet, Ceramic Tile, Wood
Fireplaces Type Gas
Fireplace true
Appliance Bar Fridge, Built-In Oven, Cooktop, Dishwasher, Disposal, Range, Range Hood, Refrigerator, Tankless Water Heater, Water Filtration System, Water Softener, Wine Refrigerator
Exterior
Exterior Feature Courtyard, Lighting
Garage Spaces 3.0
Pool Gunite, Heated
Community Features Deed Restrictions, Gated, Playground, Sidewalks, Waterfront
Utilities Available BB/HS Internet Available, Cable Available, Electricity Connected, Natural Gas Connected, Sewer Connected, Street Lights
Roof Type Tile
Attached Garage true
Garage true
Private Pool Yes
Building
Story 2
Entry Level Two
Foundation Slab
Lot Size Range 1/4 to less than 1/2
Sewer Public Sewer
Water Public
Structure Type Block
New Construction false
Schools
Elementary Schools Westchase-Hb
Middle Schools Davidsen-Hb
High Schools Alonso-Hb
Others
Pets Allowed Yes
Senior Community No
Ownership Fee Simple
Monthly Total Fees $250
Acceptable Financing Cash, Conventional
Membership Fee Required Required
Listing Terms Cash, Conventional
Special Listing Condition None
Read Less Info
Want to know what your home might be worth? Contact us for a FREE valuation!

Our team is ready to help you sell your home for the highest possible price ASAP

© 2025 My Florida Regional MLS DBA Stellar MLS. All Rights Reserved.
Bought with MIHARA & ASSOCIATES INC.
GET MORE INFORMATION
Chrissy Fabian
Broker Associate | License ID: BK3217104
Broker Associate License ID: BK3217104


