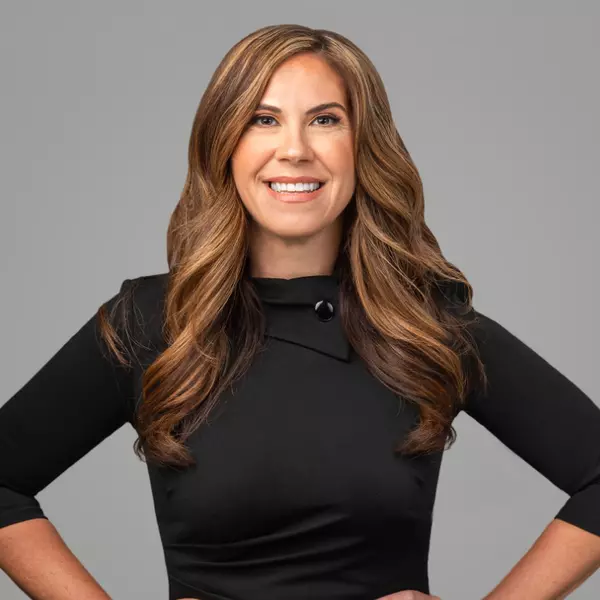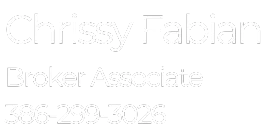For more information regarding the value of a property, please contact us for a free consultation.
Key Details
Sold Price $355,000
Property Type Single Family Home
Sub Type Single Family Residence
Listing Status Sold
Purchase Type For Sale
Square Footage 2,886 sqft
Price per Sqft $123
Subdivision The Estates
MLS Listing ID U8038902
Sold Date 07/25/19
Bedrooms 5
Full Baths 3
Construction Status Completed
HOA Fees $50/qua
HOA Y/N Yes
Annual Recurring Fee 600.0
Year Built 2002
Annual Tax Amount $4,410
Lot Size 7,405 Sqft
Acres 0.17
Property Sub-Type Single Family Residence
Source Stellar MLS
Property Description
This Impressive former Model Home was built by Inland Homes and has too many features and upgrades to list! Welcome home to this 5 bedroom, 3 bath, 2 car garage beauty located in the private Estates of Bloomingdale neighborhood. The modern kitchen features newly installed butcher block counter tops, 42" cabinets, stainless steel appliances and LED lighting and is open to the living and formal dining rooms. Both the interior and exterior have been recently painted, the entire home has had 5 1/4" baseboards added as well as crown molding on the first floor. The elegant master suite has a elegant coffer ceiling, walk in closet and a brand new master bath with a stacked stone shower, double shower heads, slate flooring, granite counters, stone vessel sinks, bronze fixtures, high efficiency toilet, shelving and a jetted whirlpool tub. Outside, the lanai has been transformed into an oasis featuring a complete outdoor kitchen with a sink, granite counters, gas grill, stacked stone sink area and accent wall, custom dining table, LED and rope lighting, and a stacked stone fireplace. There is also a new irrigation system with timer, new gutters, new sod and even room for a pool! All of this located in a quiet neighborhood that is ideally located for schools, dining and shopping! Come check out this one of a kind home today!
Location
State FL
County Hillsborough
Community The Estates
Area 33596 - Valrico
Zoning PD
Rooms
Other Rooms Bonus Room, Den/Library/Office, Florida Room
Interior
Interior Features Cathedral Ceiling(s), Ceiling Fans(s), Crown Molding, High Ceilings, Kitchen/Family Room Combo, Open Floorplan, Split Bedroom, Thermostat, Vaulted Ceiling(s), Walk-In Closet(s)
Heating Central
Cooling Central Air
Flooring Bamboo, Carpet, Ceramic Tile
Fireplaces Type Gas, Living Room, Other
Furnishings Unfurnished
Fireplace true
Appliance Dishwasher, Disposal, Dryer, Electric Water Heater, Range, Refrigerator, Washer
Laundry Inside, Laundry Room
Exterior
Exterior Feature Irrigation System, Lighting, Outdoor Grill, Outdoor Kitchen, Rain Gutters, Sidewalk, Sliding Doors
Parking Features Driveway, Garage Door Opener, Guest
Garage Spaces 2.0
Utilities Available BB/HS Internet Available, Cable Available, Electricity Connected, Public, Sewer Connected, Street Lights
Roof Type Shingle
Porch Covered, Rear Porch, Screened
Attached Garage true
Garage true
Private Pool No
Building
Lot Description In County, Level, Sidewalk, Paved
Entry Level Two
Foundation Slab
Lot Size Range Up to 10,889 Sq. Ft.
Sewer Public Sewer
Water Public
Architectural Style Contemporary
Structure Type Block
New Construction false
Construction Status Completed
Others
Pets Allowed Yes
Senior Community No
Ownership Fee Simple
Monthly Total Fees $50
Acceptable Financing Cash, Conventional, FHA, VA Loan
Membership Fee Required Required
Listing Terms Cash, Conventional, FHA, VA Loan
Special Listing Condition None
Read Less Info
Want to know what your home might be worth? Contact us for a FREE valuation!

Our team is ready to help you sell your home for the highest possible price ASAP

© 2025 My Florida Regional MLS DBA Stellar MLS. All Rights Reserved.
Bought with HOMEXPRESS REALTY, INC.
GET MORE INFORMATION
Chrissy Fabian
Broker Associate | License ID: BK3217104
Broker Associate License ID: BK3217104


