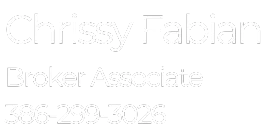Open House
Sat Aug 30, 2:00pm - 5:00pm
Sun Aug 31, 11:00am - 3:00pm
UPDATED:
Key Details
Property Type Single Family Home
Sub Type Single Family Residence
Listing Status Active
Purchase Type For Sale
Square Footage 3,802 sqft
Price per Sqft $256
Subdivision Promenade At Lake Park Ph
MLS Listing ID TB8421418
Bedrooms 4
Full Baths 3
Construction Status Completed
HOA Fees $432/qua
HOA Y/N Yes
Annual Recurring Fee 1728.0
Year Built 2016
Annual Tax Amount $9,103
Lot Size 7,405 Sqft
Acres 0.17
Lot Dimensions 60.92x122.5
Property Sub-Type Single Family Residence
Source Stellar MLS
Property Description
The thoughtfully designed split floorplan offers flexibility and privacy with the Owner's suite and an additional bedroom on the main level. Upstairs, you'll find 2 more bedrooms, a loft, and a bonus room perfect for a media space, office, game room or playroom. The Owner's Suite is a true retreat with a huge walk-in closet, dual vanities, and a separate tub and shower. Throughout the home, you'll find loads of storage, making it as functional as it is beautiful.
Step outside to your private oasis featuring a sparkling saltwater pool with a peaceful pond view—ideal for relaxing evenings or entertaining guests. Inside, you'll love the very large separate dining room, perfect for gatherings, plus the convenience of a 3-car garage and a fully fenced yard.
All of this in a prime location—close to the Veterans Expressway, I-275, and Dale Mabry, with A-rated schools, endless dining, shopping, and entertainment just minutes away.
As a bonus, the owner is willing to include furniture.
Location
State FL
County Hillsborough
Community Promenade At Lake Park Ph
Area 33548 - Lutz
Zoning PD
Rooms
Other Rooms Bonus Room, Formal Dining Room Separate, Great Room, Loft
Interior
Interior Features Eat-in Kitchen, High Ceilings, Kitchen/Family Room Combo, Open Floorplan, Primary Bedroom Main Floor, Solid Surface Counters, Split Bedroom, Thermostat, Walk-In Closet(s), Window Treatments
Heating Central, Natural Gas
Cooling Central Air, Zoned
Flooring Carpet, Hardwood, Luxury Vinyl, Tile
Furnishings Negotiable
Fireplace false
Appliance Built-In Oven, Cooktop, Dishwasher, Disposal, Gas Water Heater, Microwave, Refrigerator, Tankless Water Heater, Water Softener
Laundry Electric Dryer Hookup, Inside, Laundry Room
Exterior
Exterior Feature Hurricane Shutters, Private Mailbox, Sidewalk, Sliding Doors
Parking Features Covered, Garage Door Opener, Ground Level, Garage
Garage Spaces 3.0
Fence Other, Vinyl
Pool Child Safety Fence, In Ground
Community Features Deed Restrictions, Gated Community - No Guard, Sidewalks
Utilities Available Cable Available, Cable Connected, Electricity Available, Electricity Connected, Natural Gas Available, Natural Gas Connected, Public, Sewer Available, Sewer Connected, Water Available, Water Connected
Waterfront Description Pond
View Y/N Yes
View Water
Roof Type Shingle
Porch Covered, Porch
Attached Garage true
Garage true
Private Pool Yes
Building
Lot Description Landscaped, Level, Sidewalk
Story 2
Entry Level Two
Foundation Slab
Lot Size Range 0 to less than 1/4
Builder Name Cal Atlantic
Sewer Public Sewer
Water Public
Architectural Style Traditional
Structure Type Stucco
New Construction false
Construction Status Completed
Schools
Elementary Schools Lutz-Hb
Middle Schools Buchanan-Hb
High Schools Steinbrenner High School
Others
Pets Allowed Yes
Senior Community No
Ownership Fee Simple
Monthly Total Fees $144
Acceptable Financing Cash, Conventional, VA Loan
Membership Fee Required Required
Listing Terms Cash, Conventional, VA Loan
Special Listing Condition None
Virtual Tour https://www.propertypanorama.com/instaview/stellar/TB8421418





