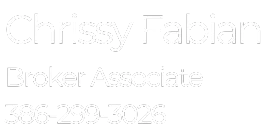OPEN HOUSE
Fri Aug 15, 10:00am - 12:00pm
UPDATED:
Key Details
Property Type Manufactured Home
Sub Type Manufactured Home
Listing Status Active
Purchase Type For Sale
Square Footage 1,196 sqft
Price per Sqft $158
Subdivision Holiday Mob Estate
MLS Listing ID D6143353
Bedrooms 2
Full Baths 2
HOA Fees $110/ann
HOA Y/N Yes
Annual Recurring Fee 110.0
Year Built 1982
Annual Tax Amount $2,440
Lot Size 7,405 Sqft
Acres 0.17
Property Sub-Type Manufactured Home
Source Stellar MLS
Property Description
Location
State FL
County Charlotte
Community Holiday Mob Estate
Area 34224 - Englewood
Zoning MHC
Interior
Interior Features Ceiling Fans(s), Primary Bedroom Main Floor, Stone Counters, Thermostat, Walk-In Closet(s), Window Treatments
Heating Central
Cooling Central Air
Flooring Carpet, Luxury Vinyl
Fireplaces Type Family Room, Living Room
Fireplace false
Appliance Dishwasher, Disposal, Dryer, Electric Water Heater, Exhaust Fan, Microwave, Range, Refrigerator, Washer
Laundry Outside, Washer Hookup
Exterior
Exterior Feature Hurricane Shutters, Lighting, Outdoor Grill, Sliding Doors, Storage
Community Features Clubhouse, Deed Restrictions, Golf Carts OK
Utilities Available BB/HS Internet Available, Cable Connected, Electricity Connected, Public, Sewer Connected, Water Connected
Amenities Available Clubhouse, Pickleball Court(s), Recreation Facilities, Shuffleboard Court
Water Access Yes
Water Access Desc Canal - Brackish,Canal - Freshwater,Canal - Saltwater,Gulf/Ocean,Gulf/Ocean to Bay
Roof Type Metal
Porch Covered, Enclosed, Front Porch, Patio, Rear Porch, Screened, Side Porch
Garage false
Private Pool No
Building
Lot Description Paved
Entry Level One
Foundation Crawlspace
Lot Size Range 0 to less than 1/4
Sewer Public Sewer
Water Public
Structure Type Vinyl Siding
New Construction false
Others
Pets Allowed Cats OK, Dogs OK, Number Limit, Yes
Senior Community Yes
Ownership Fee Simple
Monthly Total Fees $9
Acceptable Financing Cash
Membership Fee Required Required
Listing Terms Cash
Num of Pet 2
Special Listing Condition None
Virtual Tour https://www.propertypanorama.com/instaview/stellar/D6143353





