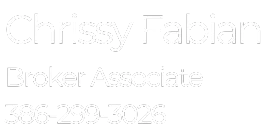OPEN HOUSE
Sun Aug 17, 11:00am - 2:00pm
UPDATED:
Key Details
Property Type Single Family Home
Sub Type Single Family Residence
Listing Status Active
Purchase Type For Sale
Square Footage 3,012 sqft
Price per Sqft $230
Subdivision Cypress Lakes Ph 01 46/82
MLS Listing ID O6335507
Bedrooms 5
Full Baths 3
HOA Fees $205/qua
HOA Y/N Yes
Annual Recurring Fee 820.0
Year Built 2002
Annual Tax Amount $5,208
Lot Size 6,534 Sqft
Acres 0.15
Property Sub-Type Single Family Residence
Source Stellar MLS
Property Description
Location
State FL
County Orange
Community Cypress Lakes Ph 01 46/82
Area 32820 - Orlando/Bithlo
Zoning P-D
Interior
Interior Features Ceiling Fans(s), Eat-in Kitchen, High Ceilings, Kitchen/Family Room Combo, Open Floorplan, PrimaryBedroom Upstairs, Solid Wood Cabinets, Stone Counters
Heating Central, Electric
Cooling Central Air
Flooring Laminate, Luxury Vinyl
Fireplaces Type Electric, Family Room, Insert
Fireplace true
Appliance Built-In Oven, Cooktop, Dishwasher, Disposal, Electric Water Heater, Microwave, Range, Refrigerator
Laundry Inside
Exterior
Exterior Feature Outdoor Grill, Outdoor Kitchen, Private Mailbox, Sidewalk, Sliding Doors
Garage Spaces 2.0
Pool Gunite, In Ground
Community Features Clubhouse, Deed Restrictions, Dog Park, Fitness Center, Irrigation-Reclaimed Water, Park, Playground, Pool, Sidewalks
Utilities Available Cable Available, Cable Connected, Electricity Available, Electricity Connected, Fiber Optics
Amenities Available Basketball Court, Clubhouse, Fence Restrictions, Park, Playground, Pool, Tennis Court(s)
View Y/N Yes
Roof Type Shingle
Attached Garage true
Garage true
Private Pool Yes
Building
Story 2
Entry Level Two
Foundation Slab, Stem Wall
Lot Size Range 0 to less than 1/4
Sewer Public Sewer
Water Public
Structure Type Block,Stucco
New Construction false
Schools
Elementary Schools Columbia Elem
Middle Schools Corner Lake Middle
High Schools East River High
Others
Pets Allowed Cats OK, Dogs OK
HOA Fee Include Common Area Taxes,Pool,Insurance,Maintenance Grounds,Maintenance
Senior Community No
Ownership Fee Simple
Monthly Total Fees $68
Acceptable Financing Cash, Conventional, VA Loan
Membership Fee Required Required
Listing Terms Cash, Conventional, VA Loan
Special Listing Condition None
Virtual Tour https://listings.nextdoorphotos.com/vd/206933746





