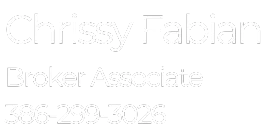OPEN HOUSE
Sat Aug 16, 1:00pm - 3:00pm
Sun Aug 17, 1:00pm - 3:00pm
UPDATED:
Key Details
Property Type Single Family Home
Sub Type Single Family Residence
Listing Status Active
Purchase Type For Sale
Square Footage 3,220 sqft
Price per Sqft $229
Subdivision The Village West
MLS Listing ID TB8415116
Bedrooms 4
Full Baths 2
Half Baths 1
HOA Fees $300/ann
HOA Y/N Yes
Annual Recurring Fee 300.0
Year Built 1984
Annual Tax Amount $5,022
Lot Size 0.350 Acres
Acres 0.35
Property Sub-Type Single Family Residence
Source Stellar MLS
Property Description
This beautifully 4-bedroom, 3-bathroom pool home is a rare find in the highly desirable Village West community, tucked away on a quiet, tree-lined street with no through traffic. Set on an oversized lot with lush landscaping, majestic oak trees, backyard, this home offers space, privacy, and tranquility—all in the heart of Carrollwood.
With 3,220 sq ft of living space, the thoughtfully designed split floor plan includes a private guest suite with en-suite bath, perfect for visitors or home office. The spacious master suite features direct pool access, a garden tub, walk-in shower, and ample closet space.
Highlights includes ; Gourmet kitchen with Corian countertops, stainless steel appliances, and breakfast bar; Bright and airy living spaces with vaulted ceilings, sliding glass doors, and abundant natural light; Large family room with cozy wood-burning fireplace; Screened-in pool with a covered lanai – perfect for entertaining; Expansive front and back yards ideal for outdoor enjoyment; 2-car garage and low HOA fees. Recent Updates: New roof (2025), New A/C (2021), New water heater (2020). Unbeatable Location: 25 minutes to Downtown Tampa; 20 minutes to Tampa International Airport, International Plaza, and Raymond James Stadium; Walking distance to shopping, parks, Carrollwood Country Club, Carrollwood Village Park with a splash pad, dog park, sports courts, picnic areas, and a community stage hosting regular events and the Carrollwood Cultural Center.
Whether you're hosting gatherings, working from home, or simply relaxing poolside, this home offers the perfect blend of comfort, functionality, and convenience. Schedule your private showing today and experience all that this Carrollwood gem has to offer!
Location
State FL
County Hillsborough
Community The Village West
Area 33618 - Tampa / Carrollwood / Lake Carroll
Zoning RSC-6
Interior
Interior Features Split Bedroom
Heating Central
Cooling Central Air
Flooring Carpet, Laminate, Tile
Fireplaces Type Wood Burning
Fireplace true
Appliance Dishwasher, Microwave, Range, Refrigerator
Laundry None
Exterior
Exterior Feature Courtyard, Garden, Private Mailbox, Rain Gutters, Sidewalk, Sliding Doors
Garage Spaces 2.0
Fence Masonry
Pool In Ground, Pool Sweep, Screen Enclosure
Community Features Deed Restrictions, Golf Carts OK, Irrigation-Reclaimed Water, Sidewalks
Utilities Available BB/HS Internet Available, Cable Available, Electricity Connected, Sewer Connected, Water Connected
Roof Type Shingle
Porch Covered, Patio, Screened
Attached Garage true
Garage true
Private Pool Yes
Building
Lot Description Landscaped, Near Golf Course, Oversized Lot, Sidewalk, Paved
Entry Level One
Foundation Slab
Lot Size Range 1/4 to less than 1/2
Sewer Public Sewer
Water Public
Structure Type Block,Stone,Stucco
New Construction false
Schools
Elementary Schools Carrollwood K-8 School
Middle Schools Hill-Hb
High Schools Chamberlain-Hb
Others
Pets Allowed Cats OK, Dogs OK
Senior Community No
Ownership Fee Simple
Monthly Total Fees $25
Acceptable Financing Cash, Conventional, FHA, VA Loan
Membership Fee Required Required
Listing Terms Cash, Conventional, FHA, VA Loan
Special Listing Condition None
Virtual Tour https://my.matterport.com/show/?m=t3V5EdkjD7E





