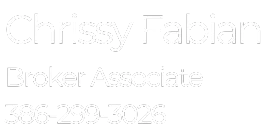UPDATED:
Key Details
Property Type Single Family Home
Sub Type Single Family Residence
Listing Status Active
Purchase Type For Sale
Square Footage 1,587 sqft
Price per Sqft $255
Subdivision Brandon Country Estates Unit N
MLS Listing ID TB8416032
Bedrooms 3
Full Baths 2
HOA Y/N No
Year Built 1976
Annual Tax Amount $4,905
Lot Size 0.270 Acres
Acres 0.27
Lot Dimensions 82x145
Property Sub-Type Single Family Residence
Source Stellar MLS
Property Description
Location
State FL
County Hillsborough
Community Brandon Country Estates Unit N
Area 33510 - Brandon
Zoning RSC-6
Interior
Interior Features Walk-In Closet(s)
Heating Central, Electric, Heat Pump
Cooling Central Air
Flooring Ceramic Tile
Fireplace false
Appliance Dishwasher, Disposal, Dryer, Microwave, Refrigerator, Washer
Laundry Laundry Room
Exterior
Exterior Feature Lighting
Garage Spaces 2.0
Utilities Available Electricity Connected, Sewer Connected, Water Connected
Roof Type Shingle
Attached Garage true
Garage true
Private Pool No
Building
Story 1
Entry Level One
Foundation Block, Slab
Lot Size Range 1/4 to less than 1/2
Sewer Public Sewer
Water Public
Structure Type Block
New Construction false
Others
Senior Community No
Ownership Fee Simple
Acceptable Financing Cash, Conventional, FHA, VA Loan
Listing Terms Cash, Conventional, FHA, VA Loan
Special Listing Condition None
Virtual Tour https://www.propertypanorama.com/instaview/stellar/TB8416032





