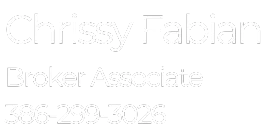UPDATED:
Key Details
Property Type Single Family Home
Sub Type Single Family Residence
Listing Status Active
Purchase Type For Sale
Square Footage 2,022 sqft
Price per Sqft $209
Subdivision River Crossing
MLS Listing ID TB8401623
Bedrooms 3
Full Baths 2
Construction Status Completed
HOA Fees $226/ann
HOA Y/N Yes
Annual Recurring Fee 226.0
Year Built 1988
Annual Tax Amount $2,866
Lot Size 8,712 Sqft
Acres 0.2
Property Sub-Type Single Family Residence
Source Stellar MLS
Property Description
The outdoor space is tailor-made for entertaining or relaxing in style by your pool and has a covered patio leading out to the pool. Centrally located within easy reach of top-rated schools, shopping centers, and delightful parks and minutes from the beaches, Tampa International Airport and Busch Gardens.. Plus, with major highways just around the corner, your daily commute or weekend adventures have easy access.
Location
State FL
County Pasco
Community River Crossing
Area 34655 - New Port Richey/Seven Springs/Trinity
Zoning AC
Rooms
Other Rooms Family Room, Formal Living Room Separate, Inside Utility
Interior
Interior Features Ceiling Fans(s), Eat-in Kitchen, Living Room/Dining Room Combo, Open Floorplan, Split Bedroom
Heating Electric
Cooling Central Air
Flooring Carpet, Ceramic Tile
Fireplace false
Appliance Dishwasher, Electric Water Heater, Range, Refrigerator
Laundry Inside
Exterior
Garage Spaces 2.0
Pool In Ground
Utilities Available Public
Roof Type Shingle
Attached Garage true
Garage true
Private Pool Yes
Building
Story 1
Entry Level One
Foundation Slab
Lot Size Range 0 to less than 1/4
Sewer Public Sewer
Water Public
Structure Type Block,Stucco
New Construction false
Construction Status Completed
Schools
Elementary Schools Deer Park Elementary-Po
Middle Schools River Ridge Middle-Po
High Schools River Ridge High-Po
Others
Pets Allowed Yes
Senior Community No
Ownership Fee Simple
Monthly Total Fees $18
Acceptable Financing Cash, Conventional
Membership Fee Required Required
Listing Terms Cash, Conventional
Num of Pet 3
Special Listing Condition None





