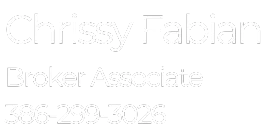UPDATED:
Key Details
Property Type Single Family Home
Sub Type Single Family Residence
Listing Status Active
Purchase Type For Sale
Square Footage 2,484 sqft
Price per Sqft $231
Subdivision South Fork Tr O Ph 1
MLS Listing ID TB8413069
Bedrooms 4
Full Baths 2
Construction Status Completed
HOA Fees $125/ann
HOA Y/N Yes
Annual Recurring Fee 125.0
Year Built 2017
Annual Tax Amount $8,914
Lot Size 8,712 Sqft
Acres 0.2
Property Sub-Type Single Family Residence
Source Stellar MLS
Property Description
Step inside to discover an inviting, open-concept layout ideal for both everyday living and entertaining. Seamlessly connected is the formal dining room, perfectly positioned just before the kitchen. The heart of the home is the kitchen, showcasing granite countertops with a tiled backsplash, a center island, a cozy dining nook, custom cabinetry with convenient cabinet organizers, and a spacious walk-in pantry. The adjacent gathering area flows seamlessly onto a covered lanai, overlooking a custom-designed, enclosed pool that backs onto a nature preserve, ensuring privacy.
This home boasts four bedrooms, a dedicated home office, two full bathrooms, and a dedicated laundry room equipped with a full-sized washer and dryer. Enjoy energy-efficient features, including solar panels, that may help reduce monthly energy expenses, while a three-car garage provides parking and storage space.
South Fork provides community amenities, including a pool, playground, basketball court, and dog parks. This prime location is situated minutes from I-75, shopping, dining, and entertainment options. St. Joseph's Hospital and numerous medical offices are also nearby. Don't miss out- schedule your private tour today!
Location
State FL
County Hillsborough
Community South Fork Tr O Ph 1
Area 33579 - Riverview
Zoning PD
Interior
Interior Features Eat-in Kitchen, Primary Bedroom Main Floor, Thermostat, Walk-In Closet(s)
Heating Central
Cooling Central Air
Flooring Ceramic Tile
Fireplace false
Appliance Built-In Oven, Dishwasher, Disposal, Dryer, Electric Water Heater, Microwave, Range, Refrigerator, Washer, Water Softener
Laundry Electric Dryer Hookup, Laundry Room, Washer Hookup
Exterior
Exterior Feature Hurricane Shutters, Lighting, Sidewalk, Sliding Doors
Parking Features Driveway
Garage Spaces 3.0
Fence Vinyl
Pool In Ground
Community Features Community Mailbox, Deed Restrictions, Dog Park, Playground, Pool, Sidewalks
Utilities Available BB/HS Internet Available, Cable Available, Electricity Connected, Sewer Connected, Water Connected
Amenities Available Basketball Court, Playground
Roof Type Shingle
Porch Patio, Screened
Attached Garage true
Garage true
Private Pool Yes
Building
Lot Description Landscaped, Sidewalk, Paved
Entry Level One
Foundation Slab
Lot Size Range 0 to less than 1/4
Sewer Public Sewer
Water Public
Architectural Style Contemporary
Structure Type Brick,Stucco
New Construction false
Construction Status Completed
Others
Pets Allowed Cats OK, Dogs OK
Senior Community No
Ownership Fee Simple
Monthly Total Fees $10
Acceptable Financing Cash, Conventional, FHA, VA Loan
Membership Fee Required Required
Listing Terms Cash, Conventional, FHA, VA Loan
Special Listing Condition None
Virtual Tour https://www.viewshoot.com/tour/MLS/13918GalwaySandRoad_FL_33579_1627_425163.html





