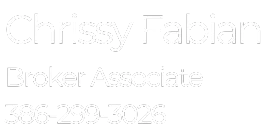UPDATED:
Key Details
Property Type Condo
Sub Type Condominium
Listing Status Active
Purchase Type For Sale
Square Footage 792 sqft
Price per Sqft $227
Subdivision Lakeview At Calusa Trace
MLS Listing ID TB8413022
Bedrooms 1
Full Baths 1
Condo Fees $418
Construction Status Completed
HOA Y/N No
Annual Recurring Fee 5016.0
Year Built 1996
Annual Tax Amount $2,400
Property Sub-Type Condominium
Source Stellar MLS
Property Description
Location
State FL
County Hillsborough
Community Lakeview At Calusa Trace
Area 33558 - Lutz
Zoning PD
Interior
Interior Features Ceiling Fans(s), Kitchen/Family Room Combo, Living Room/Dining Room Combo, Other, Solid Wood Cabinets, Thermostat, Walk-In Closet(s)
Heating Electric
Cooling Central Air
Flooring Tile
Furnishings Unfurnished
Fireplace false
Appliance Convection Oven, Dishwasher, Dryer, Electric Water Heater, Freezer, Microwave, Other, Range, Refrigerator, Washer
Laundry Inside, Laundry Closet
Exterior
Exterior Feature Balcony, Lighting, Other, Private Mailbox, Sprinkler Metered, Storage, Tennis Court(s)
Pool Deck, In Ground, Lap, Other, Tile
Community Features Clubhouse, Community Mailbox, Deed Restrictions, Dog Park, Fitness Center, Irrigation-Reclaimed Water, None, Pool, Racquetball, Tennis Court(s), Street Lights
Utilities Available Cable Available, Electricity Connected, Other, Public, Sewer Connected, Sprinkler Recycled, Water Connected
Amenities Available Basketball Court, Clubhouse, Fitness Center, Park, Pool, Sauna, Spa/Hot Tub, Tennis Court(s)
Roof Type Tile
Garage false
Private Pool No
Building
Story 1
Entry Level Three Or More
Foundation Block, Other
Sewer Public Sewer
Water Public
Structure Type Block,Concrete,Stucco,Frame
New Construction false
Construction Status Completed
Schools
Elementary Schools Schwarzkopf-Hb
Middle Schools Martinez-Hb
High Schools Steinbrenner High School
Others
Pets Allowed Breed Restrictions, Cats OK, Dogs OK
HOA Fee Include Pool,Maintenance Structure,Management,None
Senior Community No
Ownership Fee Simple
Monthly Total Fees $418
Acceptable Financing Cash, Conventional, FHA
Membership Fee Required Required
Listing Terms Cash, Conventional, FHA
Num of Pet 1
Special Listing Condition None
Virtual Tour https://www.propertypanorama.com/instaview/stellar/TB8413022





