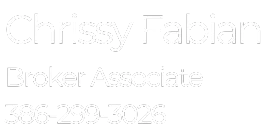UPDATED:
Key Details
Property Type Single Family Home
Sub Type Single Family Residence
Listing Status Active
Purchase Type For Sale
Square Footage 1,517 sqft
Price per Sqft $428
Subdivision Flagler Sea Cottages
MLS Listing ID FC311090
Bedrooms 3
Full Baths 3
Half Baths 1
HOA Fees $700/ann
HOA Y/N Yes
Annual Recurring Fee 700.0
Year Built 2005
Annual Tax Amount $8,337
Lot Size 2,613 Sqft
Acres 0.06
Property Sub-Type Single Family Residence
Source Stellar MLS
Property Description
Welcome to 612 S Central Ave, part of the beloved Flagler Sea Cottages locally known as the "Painted Ladies" of Flagler Beach. This enchanting 3-story home is full of coastal character and modern charm, wrapped in a white picket fence with a beautifully landscaped courtyard and a winding path that leads you just one block to the sandy shoreline. Tucked on the corner of Central Ave and 6th Street, this is one of only three homes in an exclusive seaside enclave, with private driveway and garage access from the 6th Street side.
Step into the ground-level suite with its own entrance perfect for guests, in-laws, or even a private office and complete with a full bathroom, walk-in shower, and a covered patio oasis. Inside entry is also available from the garage or via the outdoor staircase leading to the main living space on the 2nd floor. Upstairs, enjoy a light-filled open concept living area with fireplace, dining space, and a well-appointed kitchen featuring an island, glass-front cabinetry, and pull-out shelving. Sliding glass doors open to an East-facing covered balcony with ocean peek views, perfect for sunrise coffee while the West-facing balcony off the kitchen captures golden sunset skies. The 3rd floor is where the coastal magic truly unfolds. The primary suite boasts an ensuite bath with dual vanities and a jetted soaking tub, plus direct access to a private open-air balcony with sweeping views towards the Atlantic. A laundry closet and an additional guest bedroom with its own ensuite bath and west-facing window views complete the top floor. Freshly painted outside and complete with an outdoor shower for rinsing sandy toes, this home blends beachy elegance with laid-back Florida living. Don't miss your chance to own a piece of iconic Flagler Beach charm—schedule your private showing today!
Location
State FL
County Flagler
Community Flagler Sea Cottages
Area 32136 - Flagler Beach
Zoning MDR
Rooms
Other Rooms Interior In-Law Suite w/Private Entry
Interior
Interior Features Ceiling Fans(s), Eat-in Kitchen, High Ceilings, Kitchen/Family Room Combo, Living Room/Dining Room Combo, Open Floorplan, PrimaryBedroom Upstairs, Solid Surface Counters, Solid Wood Cabinets, Split Bedroom, Stone Counters, Walk-In Closet(s), Window Treatments
Heating Central, Electric
Cooling Central Air
Flooring Carpet, Tile
Fireplaces Type Electric, Living Room
Fireplace true
Appliance Dishwasher, Disposal, Electric Water Heater, Microwave, Range, Refrigerator
Laundry Inside
Exterior
Exterior Feature Balcony, Courtyard, Garden, Lighting, Private Mailbox, Sidewalk, Sliding Doors, Storage
Parking Features Covered, Curb Parking, Driveway, Garage Door Opener, Garage Faces Rear, Ground Level, On Street
Garage Spaces 2.0
Fence Fenced, Other, Wood
Community Features Community Mailbox, Street Lights
Utilities Available BB/HS Internet Available, Cable Connected, Electricity Connected, Sewer Connected, Water Connected
Amenities Available Maintenance
View Water
Roof Type Shingle
Porch Covered, Deck, Front Porch, Patio, Rear Porch
Attached Garage true
Garage true
Private Pool No
Building
Lot Description City Limits
Story 3
Entry Level Three Or More
Foundation Slab
Lot Size Range 0 to less than 1/4
Sewer Public Sewer
Water Public
Architectural Style Cottage
Structure Type Block,HardiPlank Type,Stucco,Frame
New Construction false
Others
Pets Allowed Cats OK, Dogs OK
HOA Fee Include Maintenance Grounds
Senior Community No
Ownership Fee Simple
Monthly Total Fees $58
Acceptable Financing Cash, Conventional
Membership Fee Required Required
Listing Terms Cash, Conventional
Special Listing Condition None
Virtual Tour https://media.nflightphotography.com/videos/0197f6fd-df42-73ad-969b-dbbfd63b71d9?v=428





