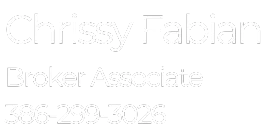UPDATED:
Key Details
Property Type Single Family Home
Sub Type Single Family Residence
Listing Status Active
Purchase Type For Sale
Square Footage 2,523 sqft
Price per Sqft $297
Subdivision Northdale Sec A Unit 4
MLS Listing ID TB8404882
Bedrooms 4
Full Baths 3
Half Baths 2
HOA Y/N No
Year Built 1981
Annual Tax Amount $8,736
Lot Size 8,712 Sqft
Acres 0.2
Lot Dimensions 80x110
Property Sub-Type Single Family Residence
Source Stellar MLS
Property Description
Your Second Chance to Own This Stunning Carrollwood Home—Don't Miss It!
Move-In Ready & Updated Layout – Premium Corner Lot on a Quiet Cul-de-Sac!
This isn't just a home—it's a lifestyle upgrade! Back on the market with a refreshed price and a motivated seller, this property is your golden opportunity in one of Carrollwood's most desirable neighborhoods.
Why You'll Love It:
? Premium corner lot at the end of a cul-de-sac, perfect for privacy and safety.
? Updated layout with bright, open spaces and seamless indoor-outdoor flow—ideal for Florida living.
Your Private Oasis Awaits:
• Screened-in pool with dedicated half bath
• Outdoor kitchen under a covered terrace
• Gazebo with summer kitchen
• Low-maintenance yard with artificial turf
Whether you're hosting barbecues, relaxing by the pool, or enjoying peaceful evenings, this backyard is built for unforgettable moments.
Inside, you'll find 4 spacious bedrooms plus a versatile bonus room, perfect for a home office or guest suite. The primary suite on the main floor ensures privacy, while a second suite upstairs is ideal for guests or multigenerational living. With 3 full bathrooms and 2 half baths, convenience is guaranteed. The two-car garage with kitchenette and refrigerator adds flexibility for hobbies or entertaining.
Extra Negotiation Perks:
• Solar Panels: Fully negotiable—transfer the agreement or have them removed after closing.
• Roof Replacement Option: Even with a 13-year-old roof, the seller is open to negotiating a full replacement after closing for added peace of mind.
Location Highlights:
Minutes from top-rated schools, parks, shopping, dining, and major roadways—perfect balance of comfort and convenience.
? Seller is motivated—bring your best and highest offer!
Move-in ready, updated, and loaded with options—schedule your private tour today before it's gone.
Location
State FL
County Hillsborough
Community Northdale Sec A Unit 4
Area 33624 - Tampa / Northdale
Zoning PD
Interior
Interior Features Ceiling Fans(s), Eat-in Kitchen, Kitchen/Family Room Combo, Primary Bedroom Main Floor, Solid Wood Cabinets, Split Bedroom, Stone Counters, Thermostat, Walk-In Closet(s)
Heating Electric
Cooling Central Air
Flooring Ceramic Tile, Laminate, Tile
Fireplaces Type Electric
Fireplace true
Appliance Bar Fridge, Built-In Oven, Convection Oven, Cooktop, Dishwasher, Disposal, Dryer, Electric Water Heater, Microwave, Range Hood, Refrigerator, Touchless Faucet, Water Filtration System, Water Softener
Laundry Laundry Room
Exterior
Exterior Feature French Doors, Garden, Lighting, Outdoor Grill, Outdoor Kitchen, Private Mailbox, Sidewalk, Sliding Doors, Sprinkler Metered
Garage Spaces 2.0
Pool In Ground, Lighting, Outside Bath Access, Screen Enclosure
Utilities Available BB/HS Internet Available, Cable Connected, Electricity Connected, Public, Water Connected
Roof Type Shingle
Attached Garage false
Garage true
Private Pool Yes
Building
Story 2
Entry Level Two
Foundation Slab
Lot Size Range 0 to less than 1/4
Sewer Public Sewer
Water Public
Structure Type Block,Stucco
New Construction false
Others
Pets Allowed Yes
Senior Community No
Ownership Fee Simple
Acceptable Financing Cash, Conventional, VA Loan
Membership Fee Required None
Listing Terms Cash, Conventional, VA Loan
Special Listing Condition None
Virtual Tour https://www.propertypanorama.com/instaview/stellar/TB8404882





