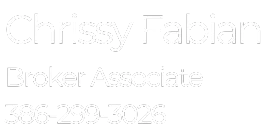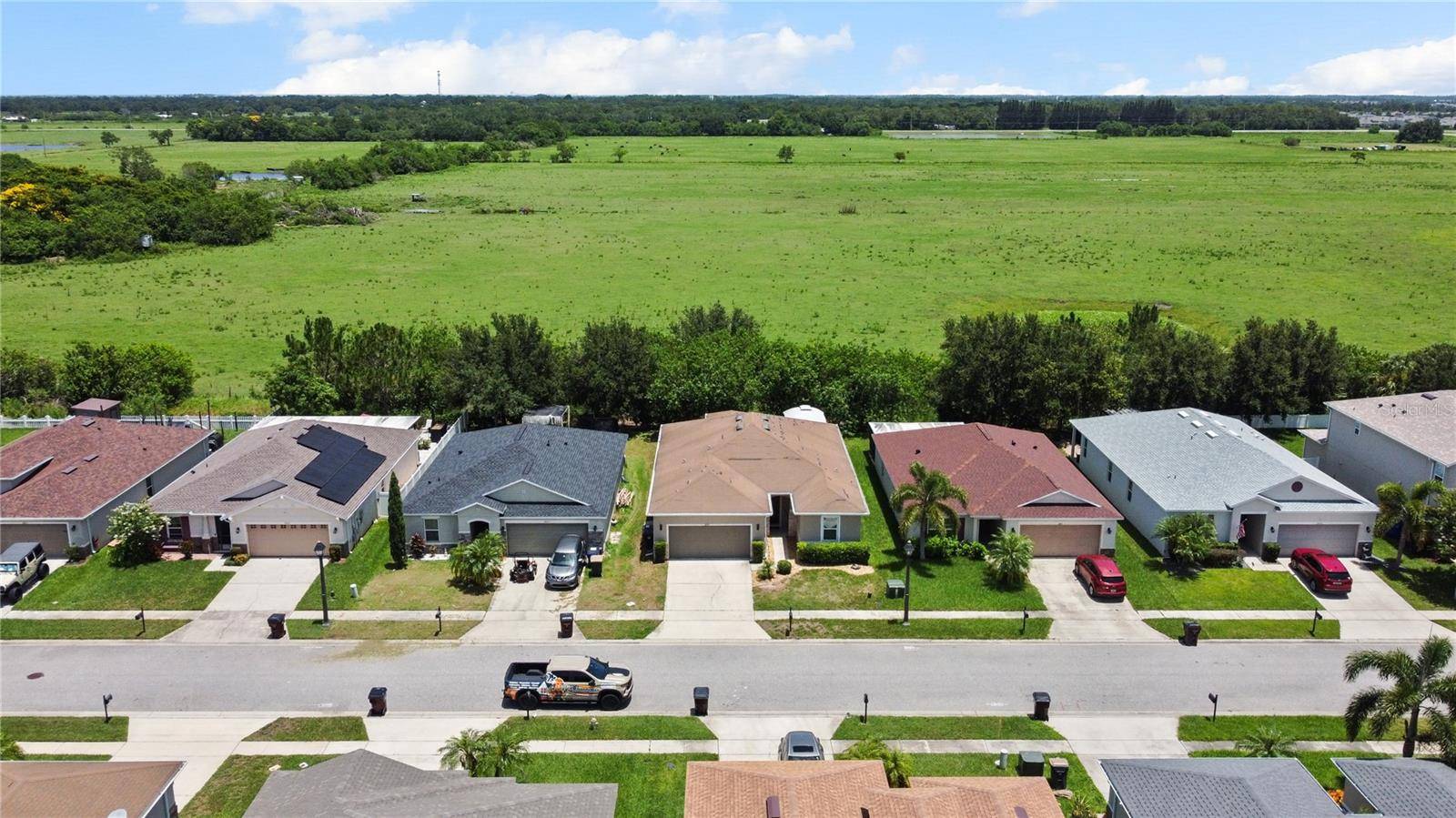UPDATED:
Key Details
Property Type Single Family Home
Sub Type Single Family Residence
Listing Status Active
Purchase Type For Sale
Square Footage 1,894 sqft
Price per Sqft $194
Subdivision Gramercy Farms Ph 1
MLS Listing ID S5130091
Bedrooms 4
Full Baths 2
HOA Fees $95/ann
HOA Y/N Yes
Annual Recurring Fee 95.0
Year Built 2014
Annual Tax Amount $6,341
Lot Size 6,098 Sqft
Acres 0.14
Property Sub-Type Single Family Residence
Source Stellar MLS
Property Description
Location
State FL
County Osceola
Community Gramercy Farms Ph 1
Area 34772 - St Cloud (Narcoossee Road)
Zoning RES
Interior
Interior Features High Ceilings, Stone Counters, Walk-In Closet(s)
Heating Central
Cooling Central Air
Flooring Ceramic Tile
Furnishings Unfurnished
Fireplace false
Appliance Dishwasher, Disposal, Dryer, Microwave, Range, Washer
Laundry Laundry Room
Exterior
Exterior Feature Lighting, Sidewalk, Sliding Doors
Garage Spaces 2.0
Community Features Dog Park, Irrigation-Reclaimed Water, Playground, Sidewalks
Utilities Available BB/HS Internet Available, Cable Available, Electricity Available, Sprinkler Recycled, Water Available
Amenities Available Basketball Court
View Trees/Woods
Roof Type Shingle
Porch Patio, Rear Porch, Screened
Attached Garage true
Garage true
Private Pool No
Building
Entry Level One
Foundation Block
Lot Size Range 0 to less than 1/4
Sewer Public Sewer
Water Public
Structure Type Stucco
New Construction false
Schools
Elementary Schools Hickory Tree Elem
Middle Schools Harmony Middle
High Schools Harmony High
Others
Pets Allowed Cats OK, Dogs OK
Senior Community No
Ownership Fee Simple
Monthly Total Fees $7
Acceptable Financing Cash, Conventional, FHA, VA Loan
Membership Fee Required Required
Listing Terms Cash, Conventional, FHA, VA Loan
Special Listing Condition None
Virtual Tour https://www.propertypanorama.com/instaview/stellar/S5130091





