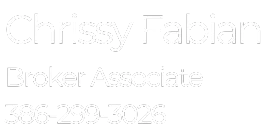OPEN HOUSE
Sat Jun 21, 12:00pm - 2:00pm
UPDATED:
Key Details
Property Type Single Family Home
Sub Type Single Family Residence
Listing Status Active
Purchase Type For Sale
Square Footage 2,462 sqft
Price per Sqft $331
Subdivision Mill Creek Ph Ii
MLS Listing ID A4656219
Bedrooms 4
Full Baths 2
HOA Fees $535/ann
HOA Y/N Yes
Annual Recurring Fee 535.0
Year Built 1997
Annual Tax Amount $7,210
Lot Size 1.090 Acres
Acres 1.09
Property Sub-Type Single Family Residence
Source Stellar MLS
Property Description
Location
State FL
County Manatee
Community Mill Creek Ph Ii
Area 34212 - Bradenton
Zoning PDR
Direction E
Interior
Interior Features Ceiling Fans(s), High Ceilings, Kitchen/Family Room Combo
Heating Electric
Cooling Central Air
Flooring Carpet, Laminate
Fireplace false
Appliance Dishwasher, Disposal, Electric Water Heater, Range, Refrigerator
Laundry Laundry Closet
Exterior
Exterior Feature Sliding Doors
Garage Spaces 2.0
Fence Other
Pool In Ground
Utilities Available Cable Connected, Electricity Connected, Public
Waterfront Description Pond
View Y/N Yes
Roof Type Shingle
Attached Garage true
Garage true
Private Pool Yes
Building
Story 1
Entry Level One
Foundation Slab
Lot Size Range 1 to less than 2
Sewer Septic Tank
Water Public
Structure Type Block
New Construction false
Schools
Elementary Schools Gene Witt Elementary
Middle Schools Carlos E. Haile Middle
High Schools Lakewood Ranch High
Others
Pets Allowed Yes
Senior Community No
Ownership Fee Simple
Monthly Total Fees $44
Acceptable Financing Cash, Conventional, FHA, VA Loan
Membership Fee Required Required
Listing Terms Cash, Conventional, FHA, VA Loan
Special Listing Condition None





