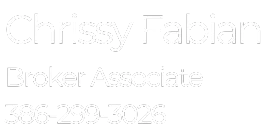UPDATED:
Key Details
Property Type Single Family Home
Sub Type Single Family Residence
Listing Status Active
Purchase Type For Sale
Square Footage 1,934 sqft
Price per Sqft $263
Subdivision Stoneybrook
MLS Listing ID O6309748
Bedrooms 3
Full Baths 2
Construction Status Completed
HOA Fees $716/qua
HOA Y/N Yes
Annual Recurring Fee 2864.0
Year Built 1999
Annual Tax Amount $2,616
Lot Size 6,098 Sqft
Acres 0.14
Property Sub-Type Single Family Residence
Source Stellar MLS
Property Description
This move-in-ready residence offers 3 bedrooms, 2 bathrooms, a dedicated office, and over 1,900 square feet of thoughtfully designed living space. Up front, you'll find elegant formal living and dining rooms—ideal for entertaining—while the open-concept kitchen and family room invite you to relax, connect, and unwind in everyday comfort.
The kitchen is a chef's dream, featuring stainless steel appliances, double ovens, ample cabinetry, a pantry, and a breakfast bar. Just off the kitchen, the spacious family room flows seamlessly out to a screened-in lanai—perfect for enjoying Florida's gorgeous evenings and indoor-outdoor living year-round.
The private primary suite is a true retreat, complete with a charming bay window sitting area, a large walk-in closet, and an en suite bath featuring double sinks, a garden soaking tub, and a separate walk-in shower. Two additional bedrooms, a guest bath, and a versatile office or flex room provide the space you need for guests, hobbies, or working from home.
Recent updates include a new roof (2018) and a brand-new A/C system (2024), offering peace of mind and comfort from day one.
Living in Stoneybrook East means access to incredible resort-style amenities: a junior Olympic-size swimming pool, kiddie pool, state-of-the-art fitness center, four lighted tennis courts, basketball courts, soccer and baseball fields, and miles of scenic walking trails. The community also hosts year-round events and classes, including yoga, Pilates, swim lessons, and personal training. High-speed fiber internet and premium cable are even included in the HOA.
Love golf? You're in the right place. The home is just moments from the Stoneybrook East Golf Club, a championship 18-hole course known for its classic Florida design. And nearby, you'll also find top-rated courses like Hawk's Landing, Falcon's Fire, Shingle Creek, Eagle Creek, and Orange County National.
Conveniently located near Avalon Park, Waterford Lakes, and major highways including 408 and 528, this home offers easy access to UCF, downtown Orlando, the beaches, and Central Florida's world-famous theme parks.
Looking for that perfect blend of comfort, style, and community? This is it.
Schedule your private tour today and discover everything 14780 Hartford Run Drive has to showcase..
Location
State FL
County Orange
Community Stoneybrook
Area 32828 - Orlando/Alafaya/Waterford Lakes
Zoning P-D
Rooms
Other Rooms Attic, Den/Library/Office, Family Room, Formal Dining Room Separate, Formal Living Room Separate, Inside Utility
Interior
Interior Features Ceiling Fans(s), Eat-in Kitchen, High Ceilings, Kitchen/Family Room Combo, Living Room/Dining Room Combo, Open Floorplan, Primary Bedroom Main Floor, Solid Surface Counters, Solid Wood Cabinets, Thermostat, Walk-In Closet(s), Window Treatments
Heating Central, Electric, Heat Pump
Cooling Central Air
Flooring Carpet, Ceramic Tile
Furnishings Unfurnished
Fireplace false
Appliance Convection Oven, Dishwasher, Disposal, Dryer, Electric Water Heater, Microwave, Range, Refrigerator, Washer
Laundry Electric Dryer Hookup, Inside, Laundry Room, Washer Hookup
Exterior
Exterior Feature French Doors, Lighting, Private Mailbox, Rain Gutters, Sidewalk
Parking Features Driveway, Garage Door Opener, Golf Cart Parking, On Street, Other, Oversized
Garage Spaces 2.0
Community Features Clubhouse, Fitness Center, Gated Community - Guard, Golf Carts OK, Golf, Park, Playground, Pool, Sidewalks, Tennis Court(s), Street Lights
Utilities Available BB/HS Internet Available, Cable Available, Electricity Available, Electricity Connected, Fiber Optics, Phone Available, Public, Sewer Available, Sewer Connected, Sprinkler Recycled, Water Available, Water Connected
Amenities Available Basketball Court, Clubhouse, Fitness Center, Gated, Golf Course, Maintenance, Playground, Pool, Recreation Facilities, Tennis Court(s)
Roof Type Shingle
Porch Covered, Deck, Rear Porch, Screened
Attached Garage true
Garage true
Private Pool No
Building
Lot Description Conservation Area, Landscaped, Sidewalk, Paved, Private
Story 1
Entry Level One
Foundation Slab
Lot Size Range 0 to less than 1/4
Sewer None
Water None
Architectural Style Custom, Florida
Structure Type Block,Concrete,Stucco
New Construction false
Construction Status Completed
Schools
Elementary Schools Stone Lake Elem
Middle Schools Avalon Middle
High Schools Timber Creek High
Others
Pets Allowed Cats OK, Dogs OK, Yes
HOA Fee Include Guard - 24 Hour,Common Area Taxes,Pool,Private Road
Senior Community No
Ownership Fee Simple
Monthly Total Fees $238
Acceptable Financing Cash, Conventional, FHA, VA Loan
Membership Fee Required Required
Listing Terms Cash, Conventional, FHA, VA Loan
Special Listing Condition None
Virtual Tour https://www.zillow.com/view-imx/5f00df2b-f2ef-4320-8841-bedcf01d907d?setAttribution=mls&wl=true&initialViewType=pano&utm_source=dashboard





