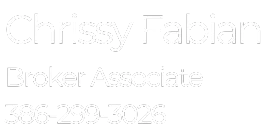UPDATED:
Key Details
Property Type Single Family Home
Sub Type Single Family Residence
Listing Status Active
Purchase Type For Sale
Square Footage 1,596 sqft
Price per Sqft $212
Subdivision Unplatted
MLS Listing ID TB8384269
Bedrooms 3
Full Baths 2
HOA Y/N No
Originating Board Stellar MLS
Year Built 1954
Annual Tax Amount $4,258
Lot Size 10,018 Sqft
Acres 0.23
Property Sub-Type Single Family Residence
Property Description
Step inside to discover luxury vinyl plank flooring throughout, paired with elegant colonial-style baseboards for a sophisticated touch. The fully remodeled kitchen is a chef's dream, featuring brand-new cabinetry, contemporary hardware, and sleek, modern appliances.
Both bathrooms have been thoughtfully updated with stylish fixtures and finishes. A dedicated full laundry room adds everyday convenience, while newly installed ceiling fans throughout the home ensure year-round comfort.
Enjoy your morning coffee or unwind in the evenings on the newly constructed screened-in porch, offering a perfect blend of indoor comfort and outdoor relaxation. The spacious backyard includes a convenient storage shed, and the expansive driveway accommodates up to six vehicles, including a covered carport.
Additional highlights include stained hardwood floors that add warmth and character, ambient dining room lighting with a dimmable chandelier, and enhanced curb appeal with refreshed landscaping that sets a welcoming tone.
This home is truly turnkey – just bring your personal touch and settle in.
Don't miss out on this exceptional property – schedule your private tour today and explore the lifestyle that awaits at 1304 North Ferrell Street.
Location
State FL
County Hillsborough
Community Unplatted
Area 33563 - Plant City
Zoning R-1A
Interior
Interior Features Ceiling Fans(s), Crown Molding, Kitchen/Family Room Combo, Thermostat, Walk-In Closet(s)
Heating Central, Electric
Cooling Central Air
Flooring Hardwood, Tile, Vinyl, Wood
Fireplace false
Appliance Disposal, Electric Water Heater
Laundry Inside
Exterior
Exterior Feature Rain Gutters, Sliding Doors, Storage
Utilities Available Cable Connected, Electricity Connected
Roof Type Other,Shingle
Garage false
Private Pool No
Building
Entry Level One
Foundation Crawlspace
Lot Size Range 0 to less than 1/4
Sewer Public Sewer
Water Public
Structure Type Asbestos,Cement Siding
New Construction false
Others
Senior Community No
Ownership Fee Simple
Acceptable Financing Cash, Conventional, FHA, VA Loan
Listing Terms Cash, Conventional, FHA, VA Loan
Special Listing Condition None
Virtual Tour https://www.propertypanorama.com/instaview/stellar/TB8384269





