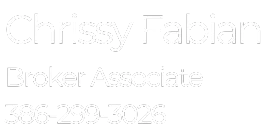UPDATED:
Key Details
Property Type Single Family Home
Sub Type Single Family Residence
Listing Status Active
Purchase Type For Sale
Square Footage 2,273 sqft
Price per Sqft $404
Subdivision St Cloud Manor Estates Unit 1
MLS Listing ID S5125145
Bedrooms 4
Full Baths 2
Half Baths 1
HOA Y/N No
Year Built 2003
Annual Tax Amount $5,981
Lot Size 4.850 Acres
Acres 4.85
Lot Dimensions 332x634
Property Sub-Type Single Family Residence
Source Stellar MLS
Property Description
PRICE IMPROVEMENT | NEW Roof | Fresh Exterior Paint | Nearly 5 Acres | St. Cloud, FL
This is your chance to own a beautifully updated 4-bedroom, 2.5-bathroom pool home on nearly 5 private acres—offering the perfect mix of modern comfort, country charm, and wide-open space.
Step inside and feel instantly at home with brand-new upgrades, including a new roof, new gutters, new water heater, and modern light fixtures. The open-concept layout features durable LifeProof flooring, a spacious kitchen designed for gatherings, and a cozy wood-burning fireplace that adds warmth and character to the heart of the home.
French doors lead to an expansive screened-in back porch, ideal for entertaining or quiet mornings with coffee. Just beyond, enjoy your private pool with brand-new screening, surrounded by peaceful natural views and total serenity.
Perfect for hobbyists, equestrians, or anyone craving space to spread out—the property includes a detached workshop/garage with 30amp & 50amp service, a 6-stall barn, and fully fenced pastures.
And while it feels like a private retreat, you're just minutes from Lake Nona, Medical City, top-rated schools, shopping, dining, major highways, and world-famous attractions.
Don't wait! A $10,000 buyer incentive is on the table, and this incredible property will be off the market in August.
Schedule your private showing today and make this St. Cloud gem yours!
Location
State FL
County Osceola
Community St Cloud Manor Estates Unit 1
Area 34772 - St Cloud (Narcoossee Road)
Zoning OAC
Interior
Interior Features Cathedral Ceiling(s), Crown Molding, Walk-In Closet(s)
Heating Central
Cooling Central Air
Flooring Carpet, Laminate
Fireplaces Type Wood Burning
Fireplace true
Appliance Cooktop, Dishwasher, Dryer, Microwave, Refrigerator, Washer
Laundry Laundry Room
Exterior
Exterior Feature Balcony, French Doors, Outdoor Shower
Parking Features Other
Garage Spaces 2.0
Pool In Ground
Utilities Available BB/HS Internet Available, Cable Available, Electricity Connected, Public
Roof Type Metal,Shingle
Porch Front Porch, Screened
Attached Garage true
Garage true
Private Pool Yes
Building
Story 2
Entry Level Two
Foundation Block
Lot Size Range 2 to less than 5
Sewer Septic Tank
Water Well
Structure Type Stone,Wood Siding
New Construction false
Schools
Elementary Schools Hickory Tree Elem
Middle Schools St. Cloud Middle (6-8)
High Schools Harmony High
Others
Senior Community No
Ownership Fee Simple
Acceptable Financing Cash, Conventional, FHA, VA Loan
Listing Terms Cash, Conventional, FHA, VA Loan
Special Listing Condition None
Virtual Tour https://listing.trevisuality.com/vd/187136916





