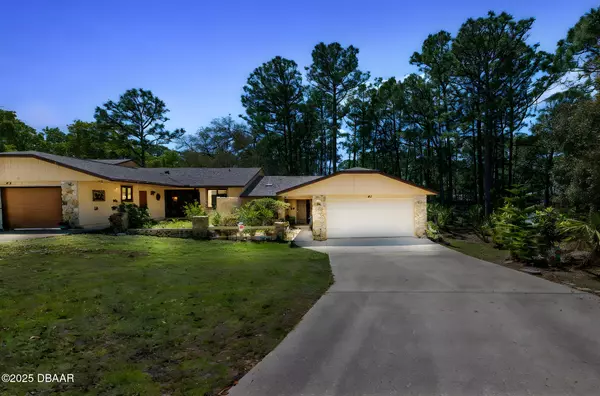UPDATED:
Key Details
Property Type Single Family Home
Sub Type Single Family Residence
Listing Status Active
Purchase Type For Sale
Square Footage 1,495 sqft
Price per Sqft $183
Subdivision Summer Trees
MLS Listing ID 1211588
Bedrooms 2
Full Baths 2
HOA Fees $2,018
Year Built 1987
Annual Tax Amount $3,918
Lot Size 2,404 Sqft
Lot Dimensions 0.06
Property Sub-Type Single Family Residence
Source Daytona Beach Area Association of REALTORS®
Property Description
Location
State FL
County Volusia
Community Summer Trees
Direction Taylor Rd W of 95, left on Summer Trees, left on Crooked Pine
Interior
Interior Features Ceiling Fan(s), Eat-in Kitchen, Primary Downstairs, Walk-In Closet(s)
Heating Central, Electric
Cooling Central Air, Electric
Exterior
Exterior Feature Tennis Court(s)
Parking Features Attached, Garage
Garage Spaces 2.0
Utilities Available Cable Available, Cable Connected, Electricity Available, Sewer Available, Sewer Connected, Water Available, Water Connected
Amenities Available Clubhouse, Pickleball, Pool, Shuffleboard Court, Tennis Court(s)
Waterfront Description Lake Front,Pond
Roof Type Shingle
Porch Covered, Front Porch, Glass Enclosed, Patio, Porch, Rear Porch, Screened
Total Parking Spaces 2
Garage Yes
Building
Foundation Block, Slab
Water Public
Structure Type Frame,Stone
New Construction No
Schools
Elementary Schools Sweetwater
Middle Schools Creekside
High Schools Spruce Creek
Others
Senior Community Yes
Tax ID 6319-03-00-0200
Acceptable Financing Cash, Conventional
Listing Terms Cash, Conventional
Virtual Tour https://www.zillow.com/view-imx/db021fe9-02c4-4a04-9204-6e08bf387b57?setAttribution=mls&wl=true&initialViewType=pano&utm_source=dashboard




