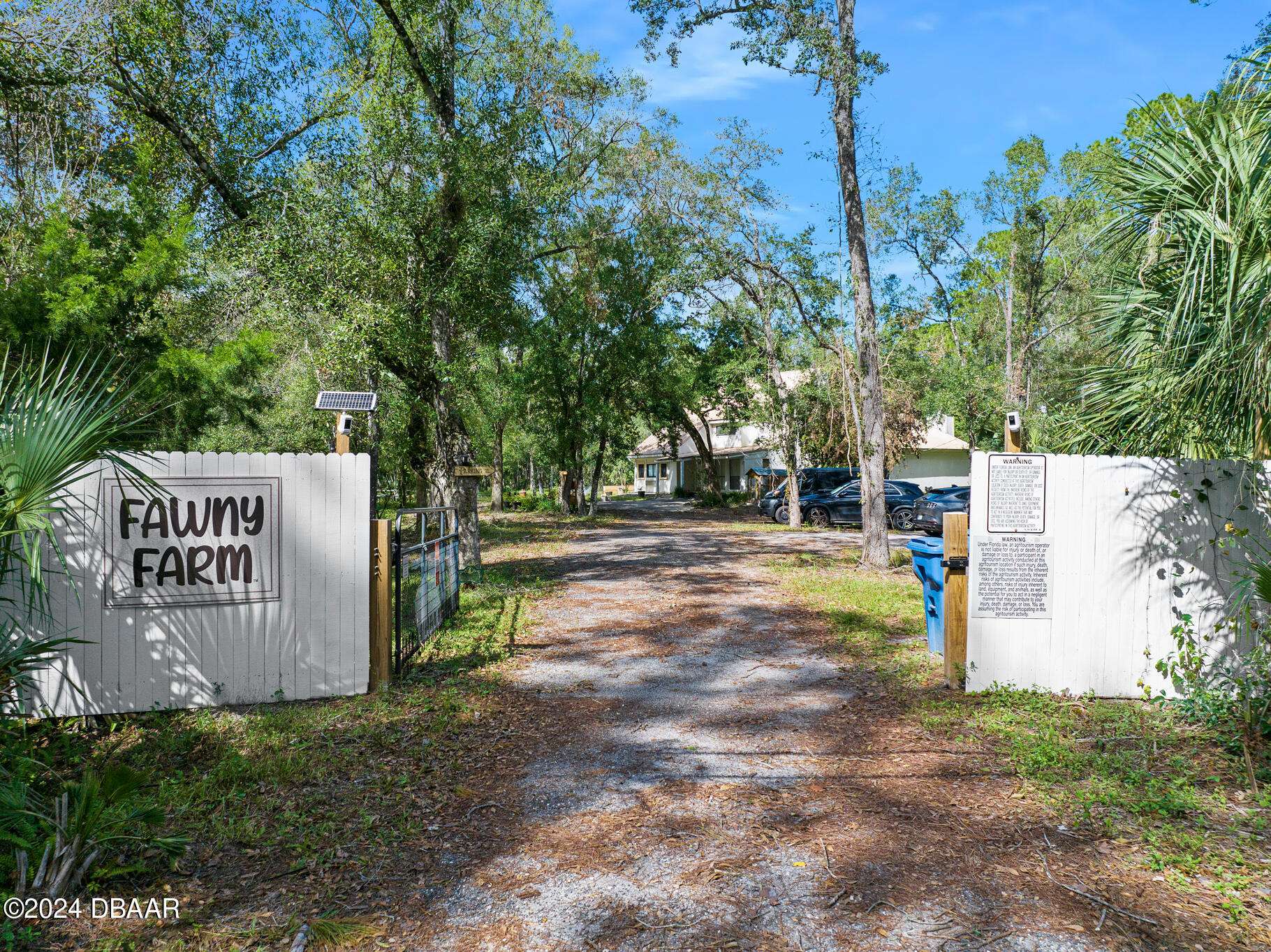UPDATED:
Key Details
Property Type Single Family Home
Sub Type Single Family Residence
Listing Status Pending
Purchase Type For Sale
Square Footage 2,772 sqft
Price per Sqft $197
Subdivision Tomoka Farms
MLS Listing ID 1205140
Style Craftsman,Ranch
Bedrooms 3
Full Baths 2
Year Built 1978
Annual Tax Amount $1,754
Lot Size 5.000 Acres
Lot Dimensions 5.0
Property Sub-Type Single Family Residence
Source Daytona Beach Area Association of REALTORS®
Property Description
Location
State FL
County Volusia
Community Tomoka Farms
Direction From I-95 take Port Orange exit to west on Taylor Rd, head north on Tomoka Farms to Old Daytona Rd, Head west on Old Daytona Rd. to 2041 on North Side of Rd.
Interior
Interior Features Breakfast Nook, Built-in Features, Butler Pantry, Ceiling Fan(s), Eat-in Kitchen, Entrance Foyer, Primary Bathroom - Shower No Tub, Split Bedrooms, Vaulted Ceiling(s), Walk-In Closet(s), Wet Bar
Heating Central, Electric, Heat Pump
Cooling Central Air, Electric
Fireplace Yes
Exterior
Parking Features Additional Parking, Garage, RV Access/Parking
Garage Spaces 1.0
Utilities Available Cable Available, Electricity Connected, Water Connected
Roof Type Metal
Porch Covered, Patio, Porch, Rear Porch, Side Porch
Total Parking Spaces 1
Garage Yes
Building
Lot Description Agricultural, Farm, Many Trees, Split Possible
Foundation Combination
Water Private, Well
Architectural Style Craftsman, Ranch
Structure Type Cement Siding,Composition Siding,Fiber Cement,Frame,Wood Siding
New Construction No
Schools
Elementary Schools Sweetwater
Middle Schools Silver Sands
High Schools Atlantic
Others
Senior Community No
Tax ID 622201001220
Acceptable Financing Cash, Conventional
Listing Terms Cash, Conventional
Virtual Tour https://www.propertiesinmotion.com/property-tours/173269737




